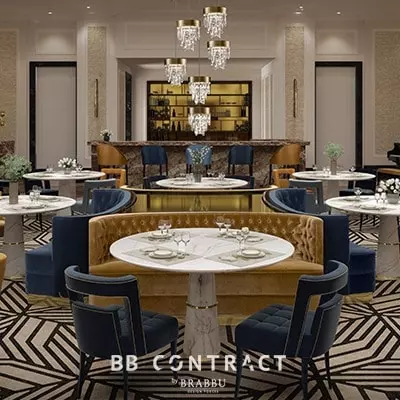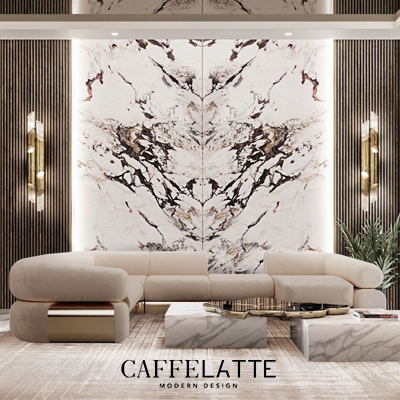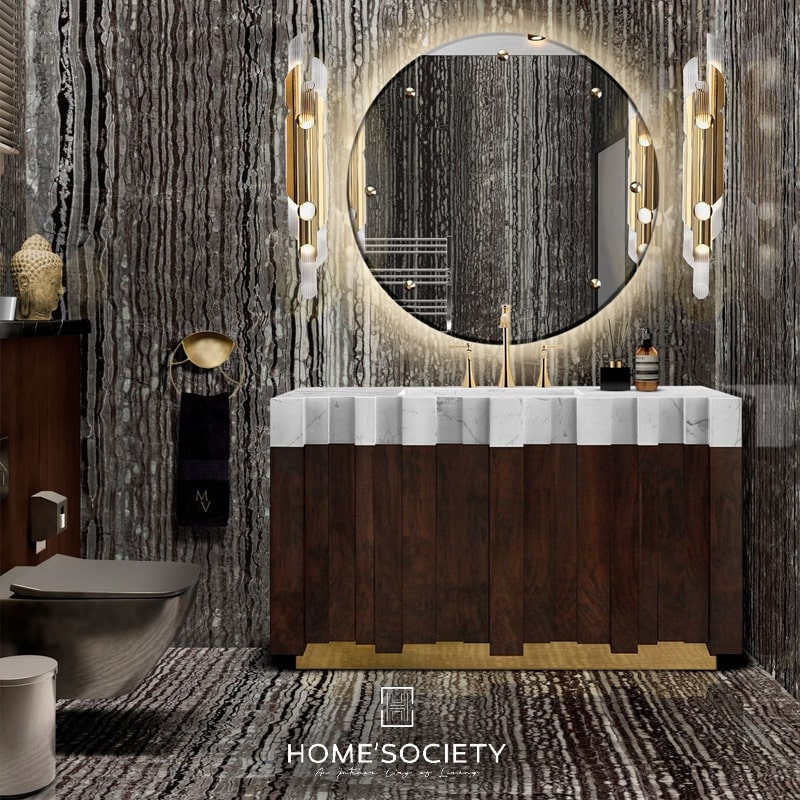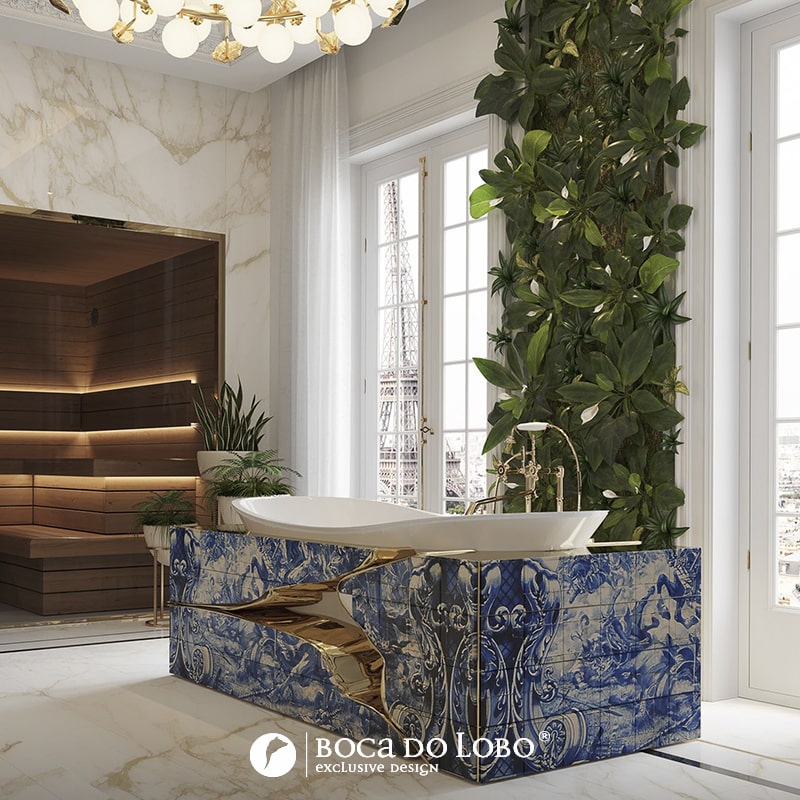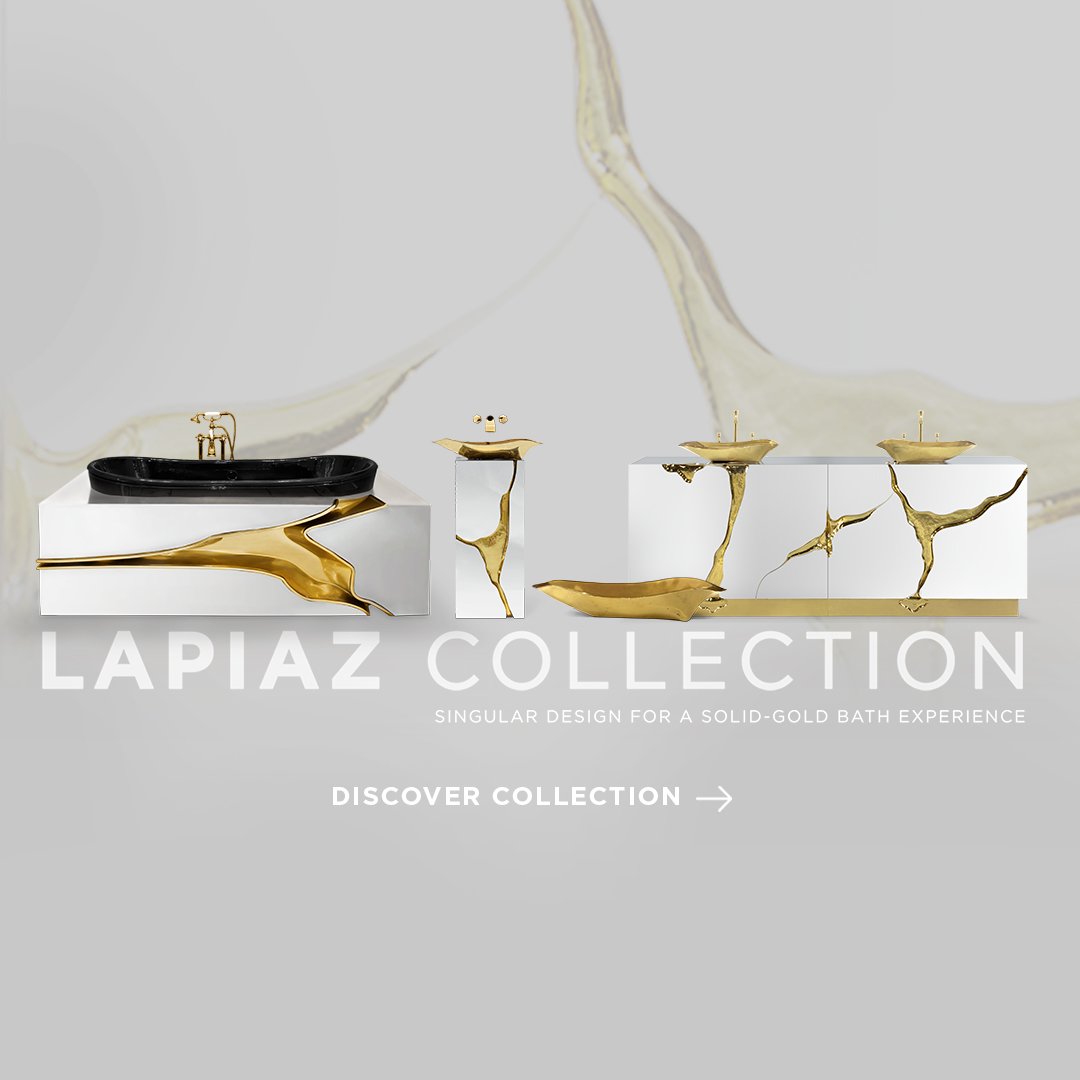Allison Jaffe is an award-winning interior designer from Austin. She is overjoyed about the prospect of working with homeowners to design settings in which people may be their most authentic selves. Her strength lay in her ability to intuitively tune in to the customers’ vision in order to grasp their specific demands and desires for a space. She then turns their concepts into contractor-friendly blueprints that seamlessly transition from imagination to reality.
Allison Jaffe: Discovering Her Vocation
Allison did not begin her career in design. In fact, she began her career in the sciences, majoring in Neuropsychology at the University of Pittsburgh. After graduation, she worked for a contract furniture firm, which ignited her interest in studying interior design. She found herself admiring workplace plans one day and admired how everything flowed and came together. She could see how the area was a great puzzle, a problem to be solved as she glanced down at the lines that constituted the rooms, and she wanted to solve it. She knew in an instant, like a light bulb went out in her head, that interior design was the road she needed to take.
See also: Ideas For Decorate Bathrooms By Mim Design

Allison Jaffe: Interior Design
Allison then sought a second degree, obtaining a Magna Cum Laude in Interior Design from Texas State University. Throughout her education, she rapidly learned that, in addition to her proclivity for problem-solving, her insightful read on people provided the unique “sixth sense” required for clever design.
In addition to being a Texas Registered Interior Designer, she is also a member of the American Society of Interior Designers.
Allison Jaffe Interior Design: The Firm
At Allison Jaffe Interior Design, they evaluate each project’s particular characteristics, such as new construction or demo plans, and find both the potential and limitations of existing floor plans, going well beyond the boundaries of paint colors and throw pillows. Maximizing storage, simplifying flow, and accenting each space with just the perfect amount of light to make people feel more at ease in their homes. Among the services they offer are remodeling (which includes project planning and design), new construction (which includes full-service interior design), and furnishings (which includes space planning and sourcing).
Milky Way

Imagine stepping into a “Texas Tuscan” monstrosity that has been transformed into an award-winning accomplishment. This early-2000s bathroom was in need of a modern makeover.

The conversion of the original tub space into a walk-in steam shower for two was the most crucial aspect of the bathroom. What used to be two distinct vanities became one single extended vanity flanked by a window displaying the backyard garden.

Although the homeowner was a party of one at the time, future use for what would hopefully become a party of two was considered, while keeping the bachelor’s macho sensibility. This style was nicknamed ‘Organic Modern.’
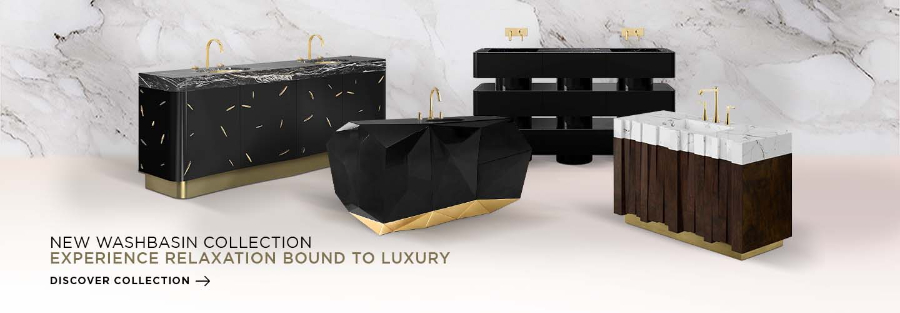
Clear Springs
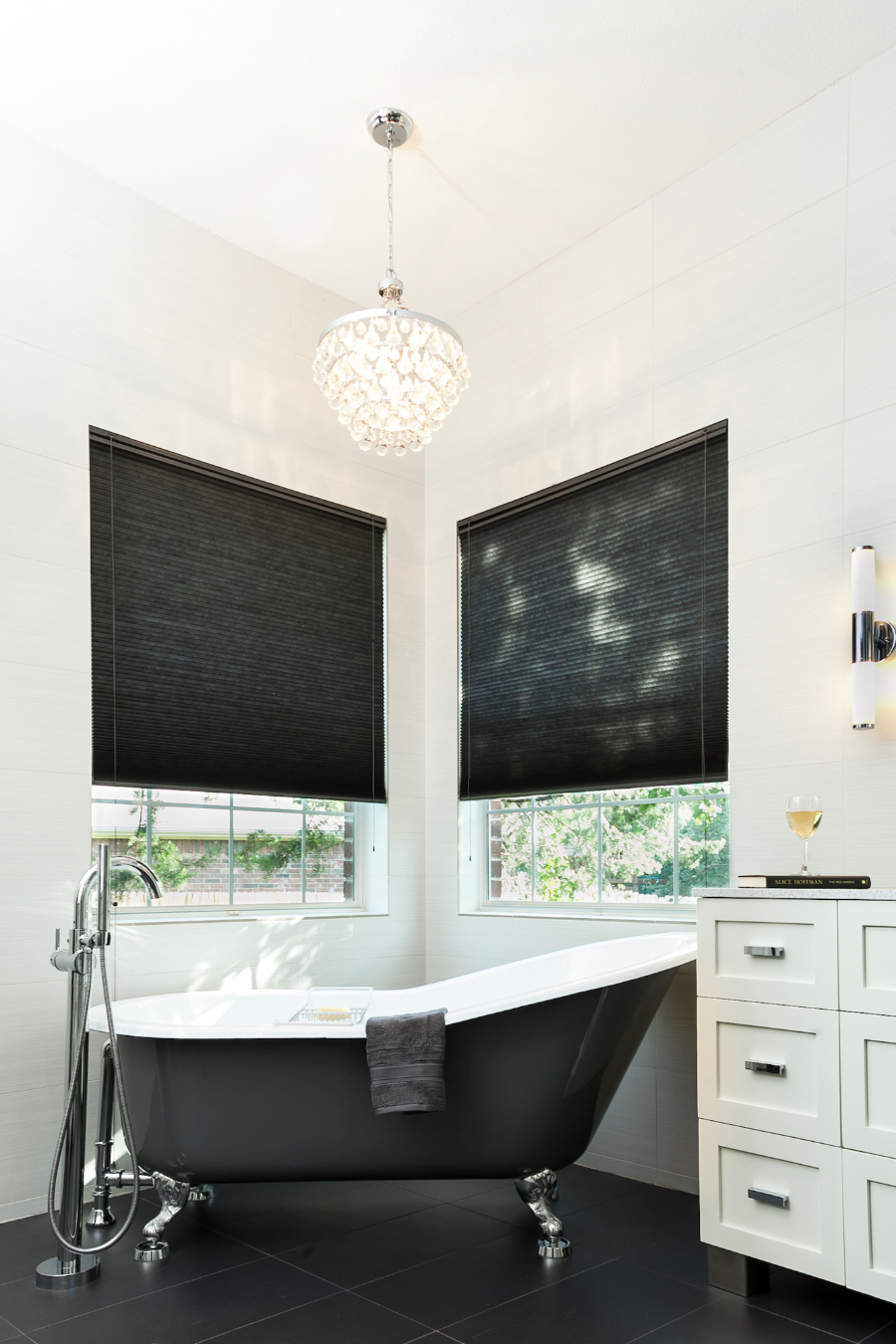
The area is sophisticated, light, and spacious, with an appealing design. The bathroom was changed from a conventional builder-grade facility. They moved the vanity locations such that his and her spaces mirrored each other. The white-painted vanity features shaker-style cabinet door fronts and metal-clad feet to elevate it off the floor. The vanity in this bathroom is unique in that it features a fully functional center drawer for added storage.
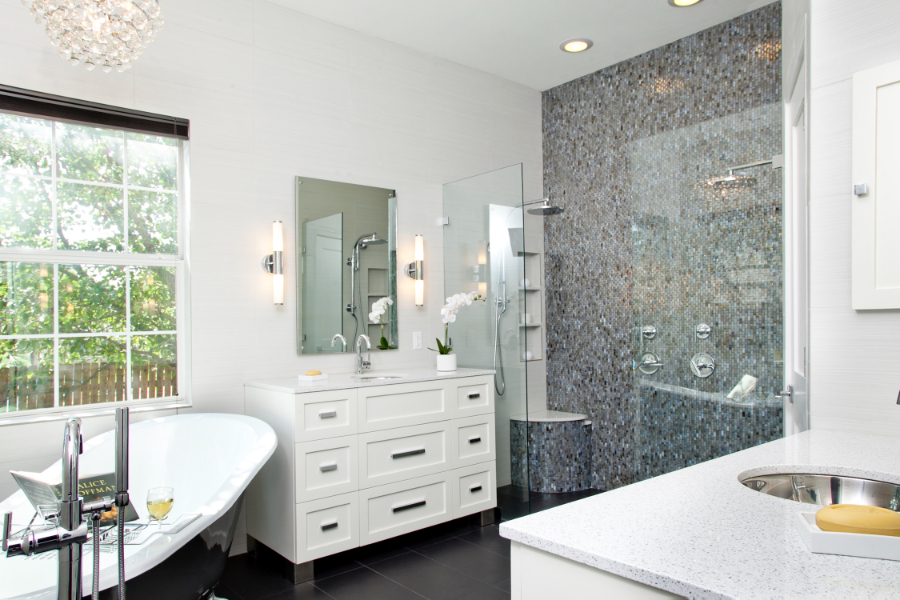
They took the standard 36′′ x 36′′ fully enclosed shower and opened it up to allow for two users at a time, each with their own shower head and controls, as well as a corner seat to rest on after a long day at work. In place of the outdated 90s soaking tub, a custom-colored claw-foot tub was constructed. All of the walls, from floor to ceiling, are encased in a soft grey neutral tile for ease of maintenance. The back shower wall is totally covered in colorful glass tile, which offers a dramatic contrast.
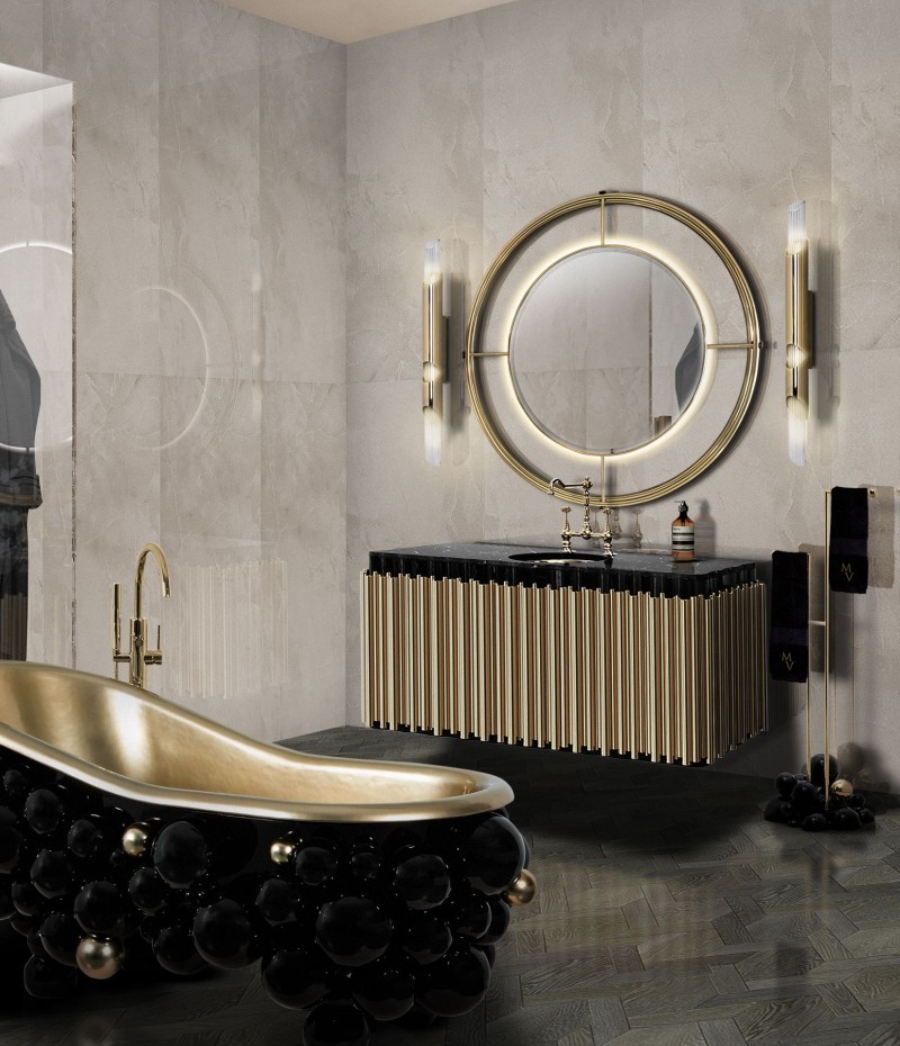

Via Media

Via Media, was a whole-house refurbishment that included both the upstairs and downstairs areas of the property. All of the rooms in the house were either aesthetically or completely redone. The kitchen and master bathroom received special attention.
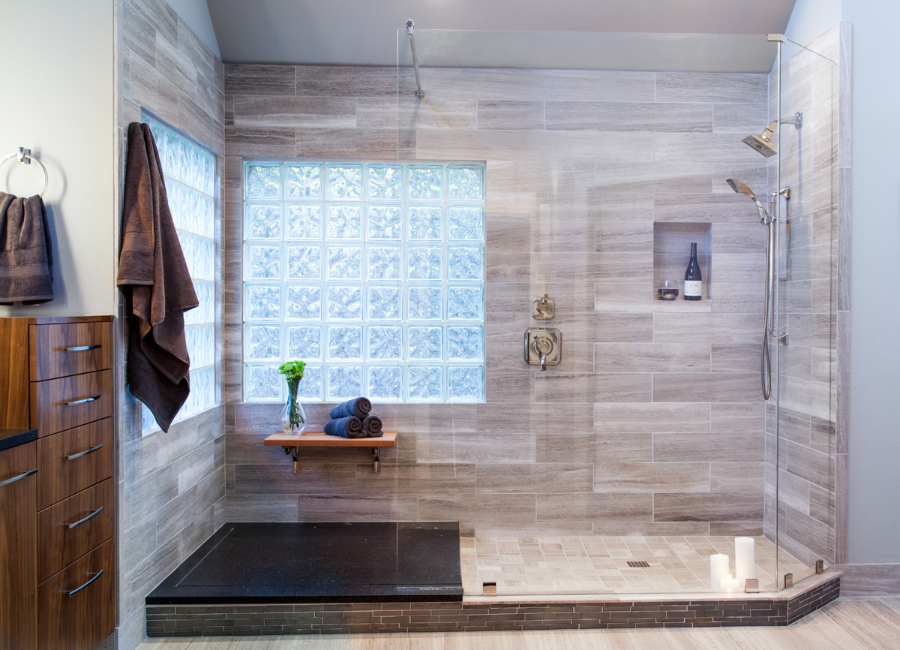
The main bathroom at Via Media also needed a makeover. The client’s main goal was to get rid of the underutilized jet tub and expand the shower area. The designer proposed putting a shower with a drying area in the space where the tub used to be.

The vanity area, which was formerly an enclosed chamber with a fur-down, was opened up, providing each client their own storage cupboards and fully utilizing the length of the available wall. For convenience, the shower controls were placed near the drying area.
See also: Ideas to decorate the bathroom by U31
What did you think about this article on Allison Jaffe Interior Design: Bathroom Design Ideas? Stay updated with the best news about trends, interior design tips, and furniture luxury brands. Follow us on Pinterest, Instagram, Facebook, and Linkedin for more inspiration!




















